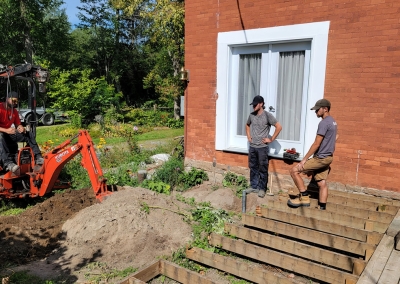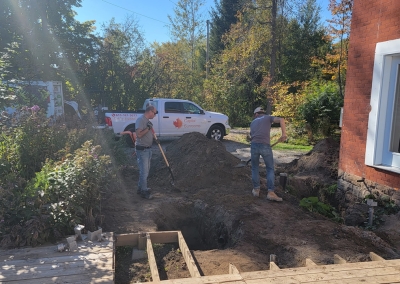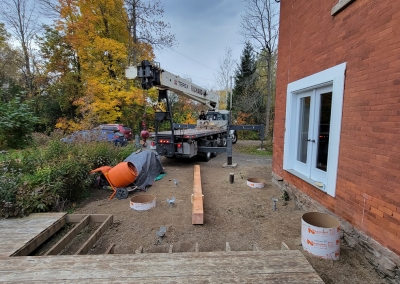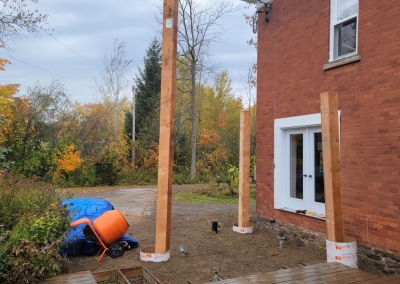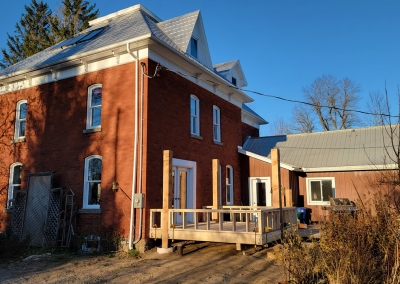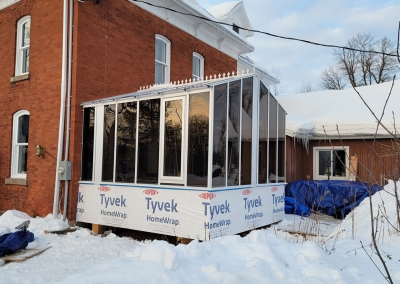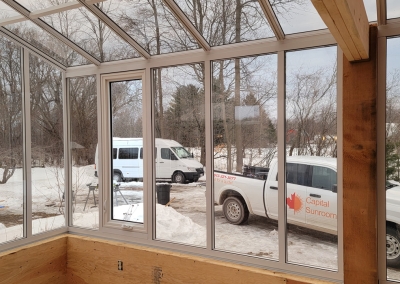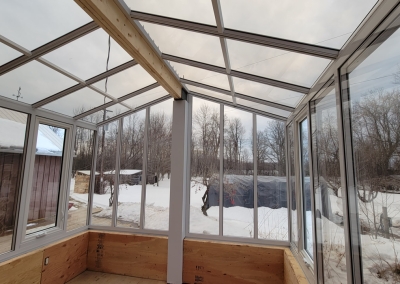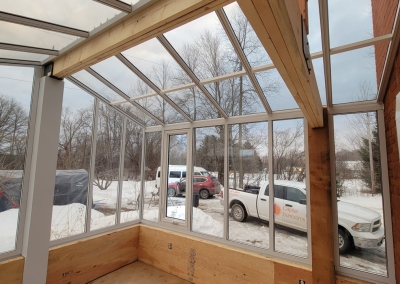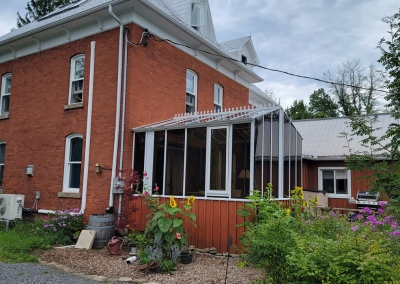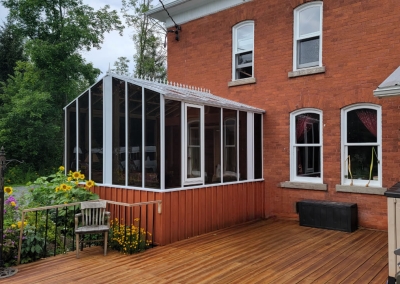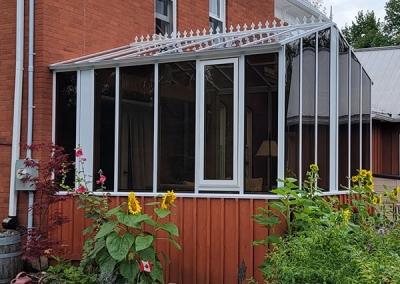4 Season Gable
Project Notes:
This project was unique and rare as the home was a century home, almost 200 years old.
The brick that made up the walls was layered and uninsulated, very unlike modern building standards. It was not possible to anchor the room to the home. The engineering demands required the structure to be built as a self-sufficient structure that looks like it’s a part of the home but not actually attached in a modern sense. The solarium “Leans” on the house and is 100% waterproof.
The client insisted on an acrylic gable roof. They are in the country and have a beautiful view of the stars at night. They wanted to see that from within the sunroom.
The clients are handy people and able to finish the exterior and interior themselves. They wanted Captial Sunrooms to build the room and they would finish the exterior and interior themselves.
Actions:
Consult with engineering to ensure a reliable waterproof build given the complexities of building on a century home.
Cut away the deck and use cranes to insert posts that will be encased in concrete for support.
Also install helical piles to work in tandem with the posts to support the room.
Outcome:
The clients loved the new room! They were planning this room for many years and finally chose Capital Sunrooms to build the structure.
Media:
This page contains images only.

